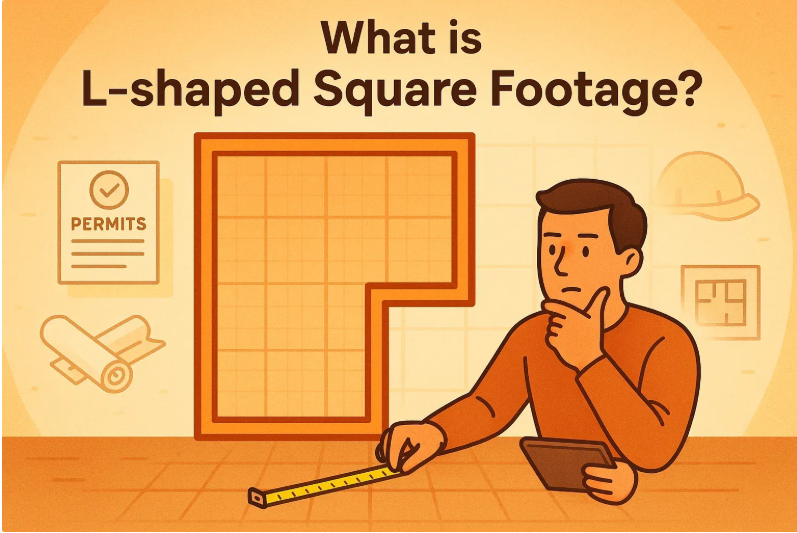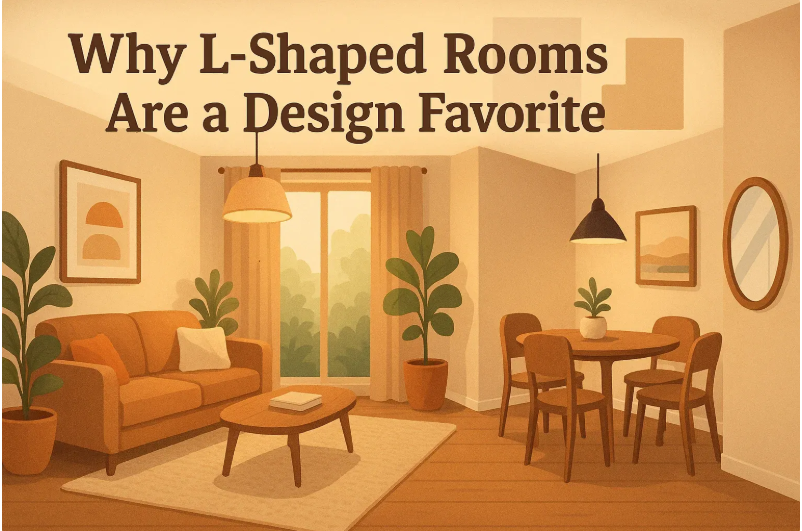L-shaped square footage often trips people up, whether they’re planning a home renovation, designing a medical office, or simply trying to estimate material costs. Unlike standard rectangular spaces, an L-shape requires a smarter approach. That’s where our L-shaped Square Footage Calculator comes in. This article will guide you through the basics, show you real-world applications, and even surprise you with some fun facts along the way.
What is L-shaped Square Footage?

An L-shaped room is essentially a space that extends in two perpendicular directions—imagine two rectangles joined at a corner. While it may look like a simple extension of a rectangular room, the shape poses challenges when it comes to accurate measurement.
In housing and construction, square footage is a vital metric—it impacts everything from building codes to real estate value and public facility compliance. The U.S. Department of Housing and Urban Development (HUD) emphasizes clear and standardized space measurement in multifamily housing design to ensure fair housing and safe design.
But not all rooms fit neatly into the box. That’s why understanding how to calculate the square footage of an L-shaped space is crucial.
Try out Quadrilateral Area Calculator
How to Calculate L-shaped Square Footage Manually
Calculating the square footage of an L-shaped room might seem complicated at first glance, but it’s actually pretty simple once you break it down. All you need is a measuring tape, a basic understanding of rectangles, and a few minutes.
Step-by-step: The Simple Rectangle Method
-
Visualize or draw your L-shaped room.
Imagine it as two rectangles connected at a corner. If you can sketch it out on paper or mark it on the floor, even better. -
Divide the space into two rectangles.
This is the key. Look for a clean way to split the "L" into two standard rectangular sections. This will make the math easier and more accurate. -
Measure each rectangle.
Grab your tape measure and write down the length and width of both sections. Be as precise as possible—small errors can add up. -
Calculate the area of each rectangle.
Use the simple formula:Area = Length × Width -
Add the two areas together.
The total of both gives you the full L-shaped square footage.
Example Scenario
Let’s walk through a real-world example.
You have an L-shaped living room with the following dimensions:
-
Rectangle A: 12 feet long and 10 feet wide
-
Rectangle B: 8 feet long and 6 feet wide
Step 1: Calculate the area of Rectangle A12 × 10 = 120 sq ft
Step 2: Calculate the area of Rectangle B8 × 6 = 48 sq ft
Step 3: Add the two120 + 48 = 168 sq ft
So, the total L-shaped square footage is 168 square feet.
Quick Tip: If you're measuring other room types or need to calculate total space across multiple rooms, try our Square Footage Calculator.
The Clinic That Miscalculated Space
A few years ago, a small family-run medical clinic in Ohio learned the hard way that estimating space by eye doesn’t always cut it.
They were expanding their waiting room and adding a small consultation area—both arranged in an L-shape to fit within the constraints of their rented building. The team was busy juggling contractors, budgets, and paperwork. To save time, the clinic manager did a quick measurement, added the rough dimensions, and submitted their projected square footage for permits and compliance reviews.
Everything seemed fine—until the state health inspector showed up.
The inspector flagged their renovation for noncompliance with the minimum space required for ADA-accessible circulation. The issue? The submitted square footage was overestimated by nearly 15%, and the L-shaped layout was never calculated correctly. This small oversight could have delayed their reopening and cost them thousands in redesign fees.

Luckily, a facility consultant stepped in and introduced them to a simple L-shaped square footage calculator—just like the one we offer here. With accurate inputs and a correct calculation, they quickly proved that the actual usable area just met the state’s minimum requirements—barely, but legally.
The clinic was allowed to move forward with only minor layout changes. Crisis averted.
“I genuinely didn’t think a few extra square feet made a difference,” the clinic manager later said. “Now we measure everything—and we always use tools made for the job.”
It’s a light story, but it highlights a serious point: when it comes to square footage, especially with irregular shapes, guesswork isn’t good enough. For professionals in healthcare, education, and public planning, accuracy is more than math—it’s compliance, cost, and care.
Fun Fact: Why L-Shaped Rooms Are a Design Favorite?
You might think L-shaped rooms are just awkward leftovers from strange building layouts—but guess what? In many architectural circles, L-shaped designs are actually a fan favorite.
1. The Cozy Divide
One of the reasons designers love L-shaped rooms is that they naturally create cozy nooks. Instead of relying on walls or partitions, the “elbow” of the L can act as a soft divider between two zones, like a living room that subtly blends into a reading corner, or a kitchen that leads into a dining space without a hard break.
Interior designers often use this to their advantage to create an open, functional flow while still giving each area its own identity.
2. The Psychology of Shape
Believe it or not, the shape of a room can actually influence how people behave and feel. Some design experts say that L-shaped spaces feel more organic and less rigid than a basic rectangle. That might explain why open-concept homes often feature L-shaped kitchens or layouts—it invites flexibility.
3. L-shapes and Feng Shui?
Here’s a curveball: in traditional Feng Shui, L-shaped rooms are often considered inauspicious—believed to create imbalance or “missing” corners of energy. Practitioners might recommend mirrors or partitions to “square off” the space and restore harmony. Whether you believe in Feng Shui or not, it’s fascinating how cultural beliefs have shaped architectural preferences around the world.
Try out Kite Area Calculator
L-shaped Room vs. Other Irregular Shapes
Not all rooms play by the rules—and if you’ve ever tried to measure an oddly shaped space, you know exactly what that means. The good news? L-shaped rooms are actually one of the easier irregular shapes to deal with.
Why? Because they’re really just two rectangles joined together. That makes them a lot more manageable than they look. With a simple trick—splitting the space into two parts—you can measure both, add them up, and boom: total square footage.
But let’s say your space isn’t L-shaped. Maybe it’s T-shaped—a bit more complex, like a hallway meeting a room. In that case, you’ll probably need to break it into three rectangles, which takes a little more effort and precision.
Then there are U-shaped rooms—popular in kitchens or medical layouts. These give you a lot of wall space, but can be tricky to measure because of the empty space in the middle. People often forget to subtract that, leading to overestimates.
And if you’ve got a room with slanted walls or odd angles—like a trapezoid or loft space—that’s a whole other level. These shapes don’t follow easy formulas, and you’ll likely need advanced measuring tools or even software to get it right.

So where does that leave L-shaped rooms? Right in the sweet spot. They give you more layout freedom than a basic rectangle, but don’t make your head spin with geometry. Whether you’re remodeling, planning furniture, or laying new flooring, an L-shape is flexible, functional, and—best of all—measurable.
Check out Math section to solve math quick and easy

